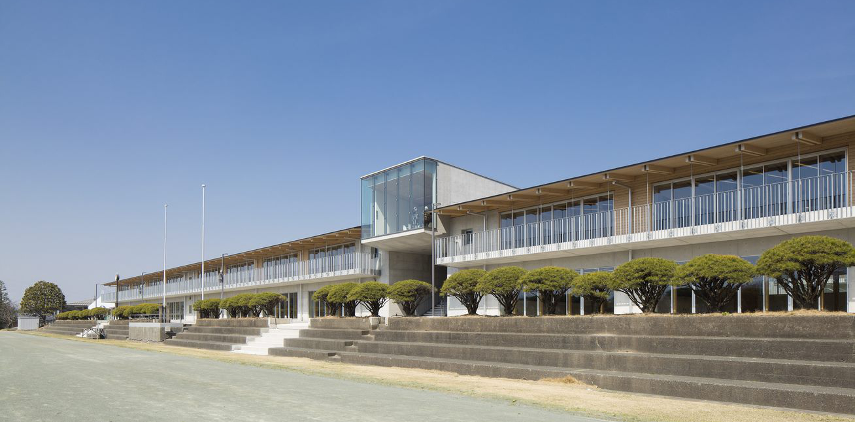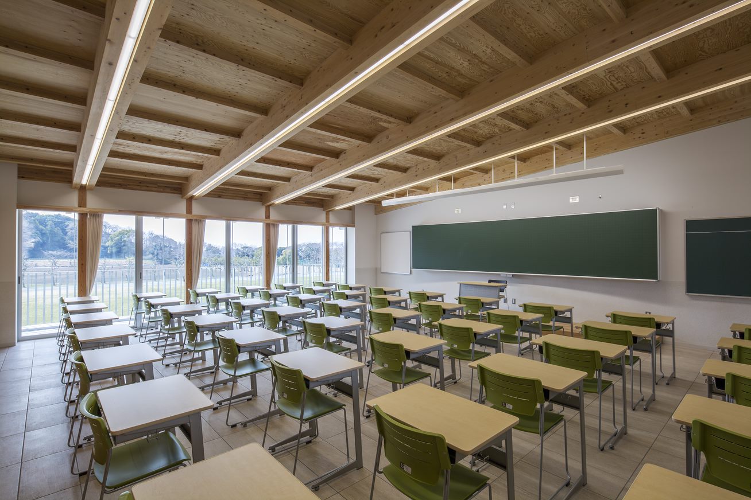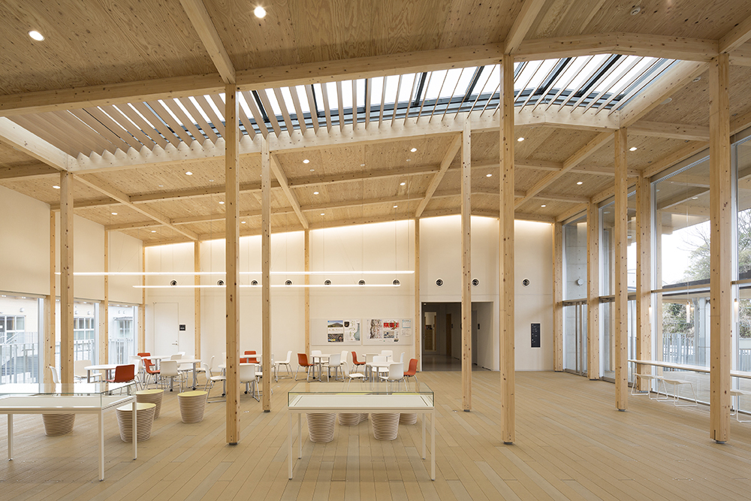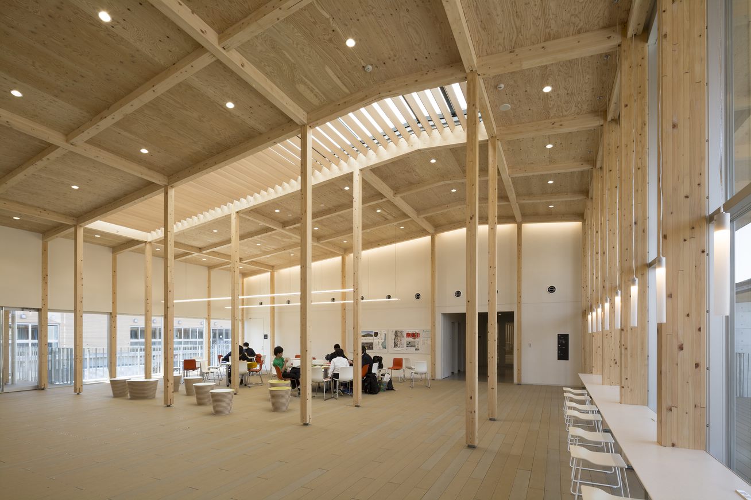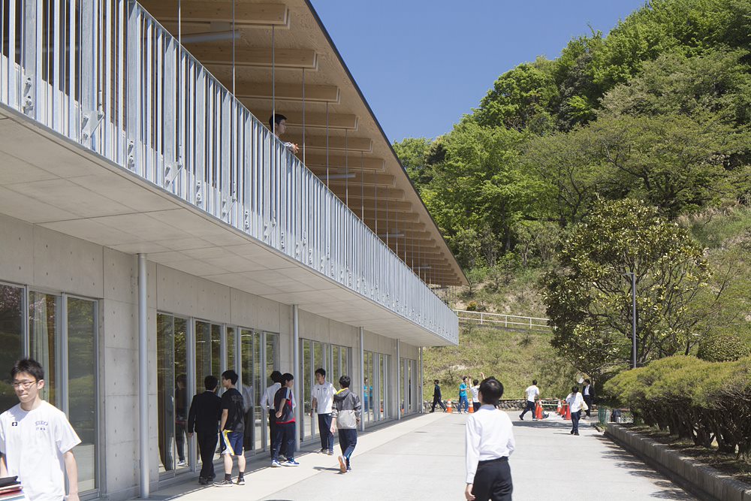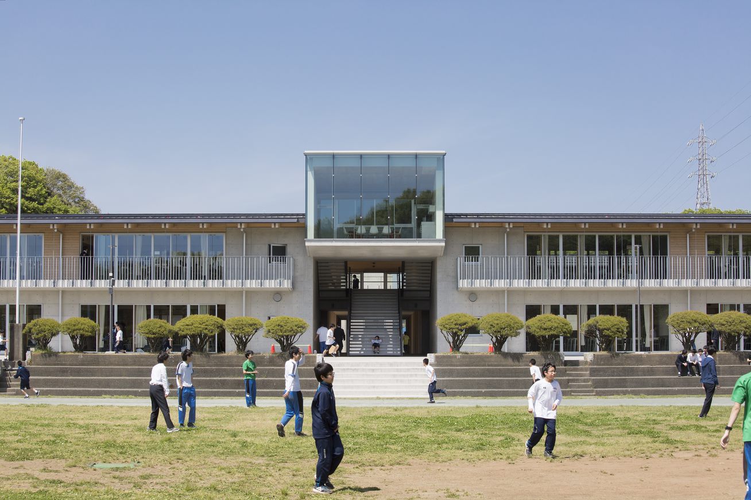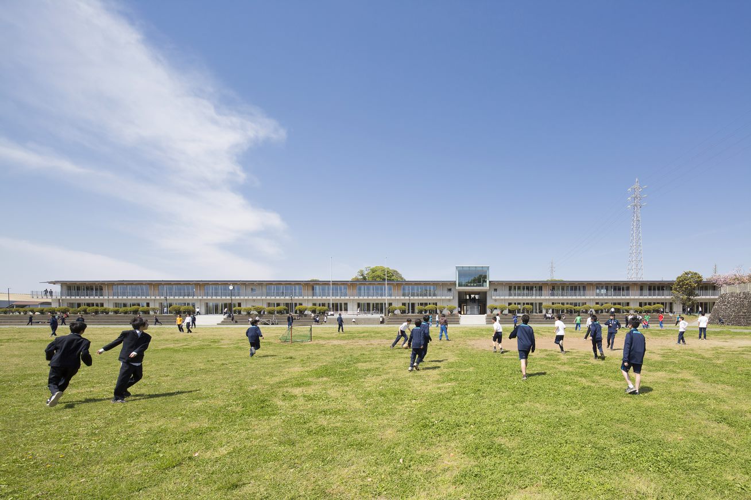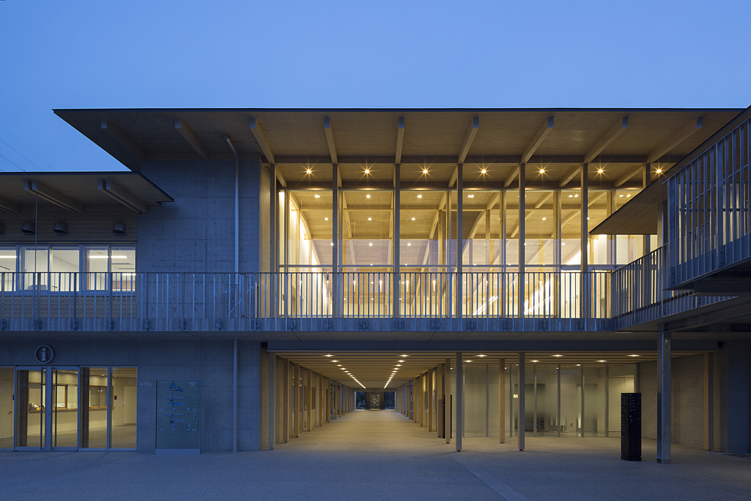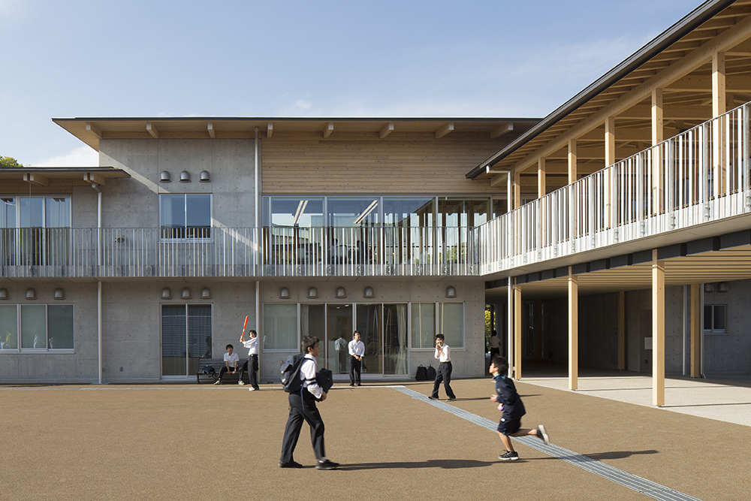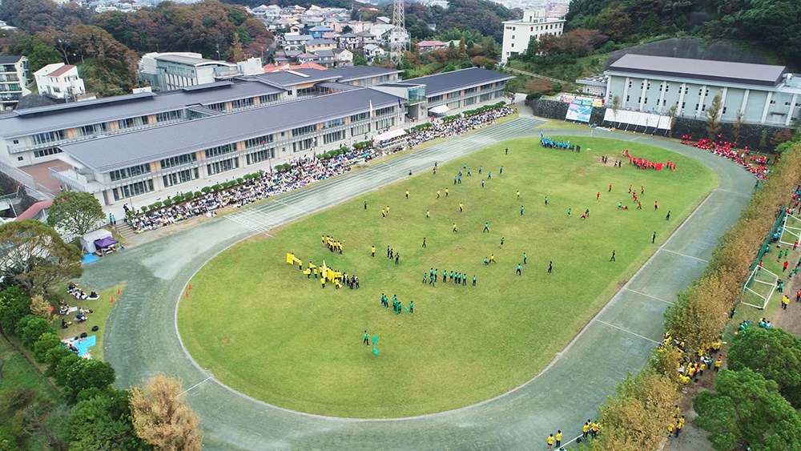
栄光学園中学高等学校 新校舎Eiko Gakuen High School
70周年事業 新校舎
戦後まもなく創立された栄光学園は、当初横須賀の海軍基地跡に最初の校舎を置き、その後、東京オリンピックと時を同じくして現在の鎌倉・玉縄の地に移転した。鉄筋コンクリート造のその校舎も50年以上を経て老朽化し、奇しくも2度目の東京オリンピックと合わせるように建替えが計画された。
10 ha以上におよぶ広大なキャンパスを活かし、3階建ての旧校舎を2階建てに建て替えること、さらに、過半を木造とした自然豊かな環境に馴染む親しみやすい校舎の提案がデザインコンペにて最優秀案に選定され、同窓生や多くの仲間と共に母校の設計を担当することとなった。
この計画はグッドデザイン賞のほか、木材の活用とデザインを評価され、国土交通省 サステナブル建築物等先導事業(木造先導型)の指定と補助金を受け、完成後に 平成29年度 木材活用コンクール 最優秀賞 国土交通大臣賞を受賞した。
The 70th Anniversary Project: New School Building
Founded shortly after the war, Eiko Gakuen was first located on the site of the former naval base in Yokosuka, and then moved to its current location in Tamanawa, Kamakura, just in time for the Tokyo Olympics. After more than 50 years, the reinforced concrete school building had become decrepit, and plans were made to rebuild it just in time for the second Tokyo Olympics.
The proposal to rebuild the old three-story school building into a two-story building, taking advantage of the vast campus of more than 10 hectares, and to use mostly wood to create a friendly school building that blends in with the rich natural environment was selected as the best proposal in the design competition.
In addition to the Good Design Award, the project was designated and subsidized by the Ministry of Land, Infrastructure, Transport and Tourism as a project to lead the way in the use of wood and design.
| 所在地 | 神奈川県鎌倉市玉縄4-1-1 |
|---|---|
| 敷地面積 | 約 10.5 ha |
| 延床面積 | 新築部分 9,320㎡ 既存部分 10,110㎡ 合計 19,430㎡ |
| 階数 | 地上2階建て |
| 基本設計 | 株式会社 日本設計 |
| 実施設計 | 日本設計・大成建設一級建築士事務所設計共同企業体 |
| 監理 | 株式会社 日本設計 |
| 施工 | 大成建設株式会社 |
