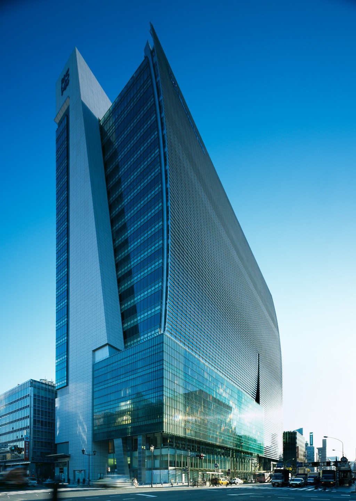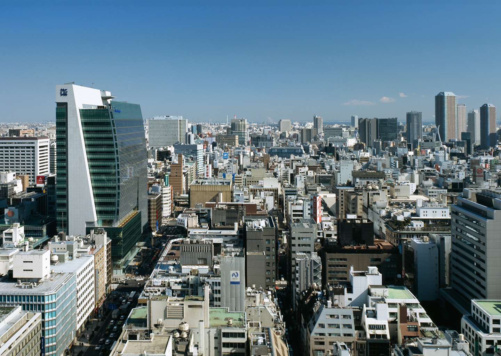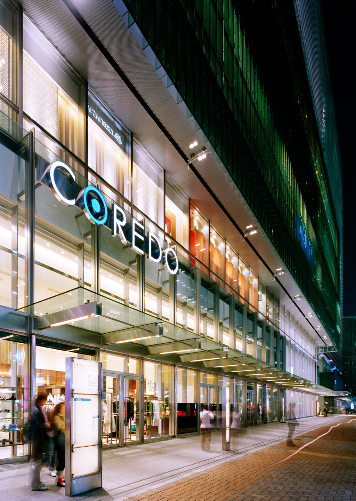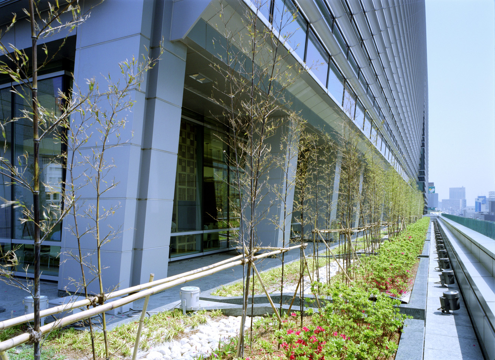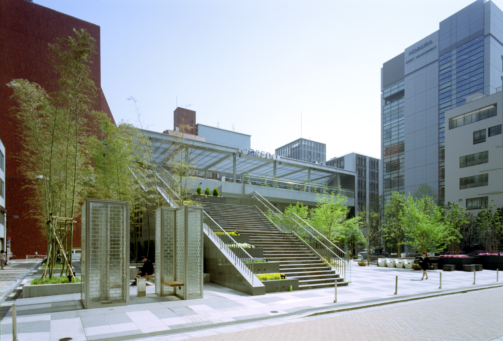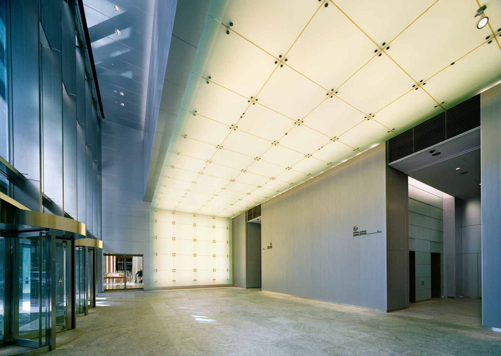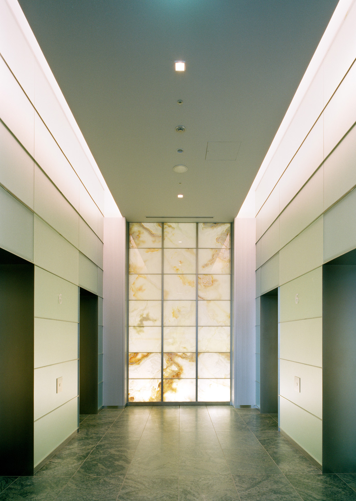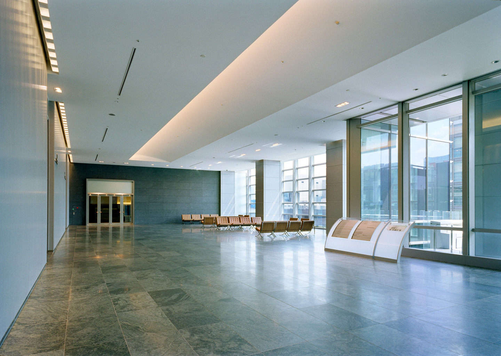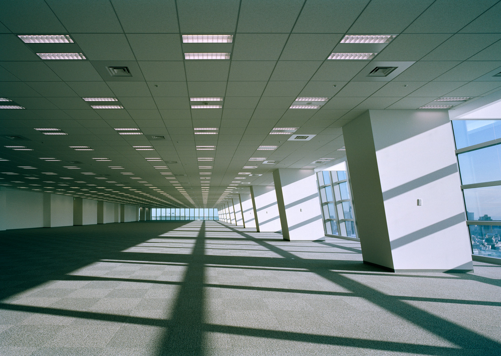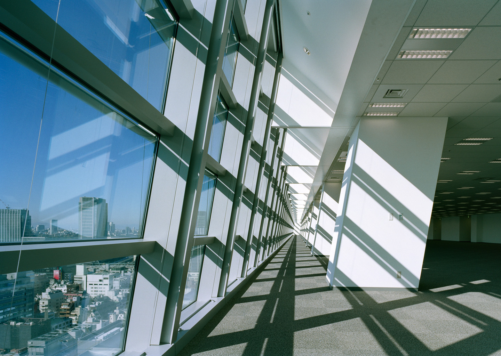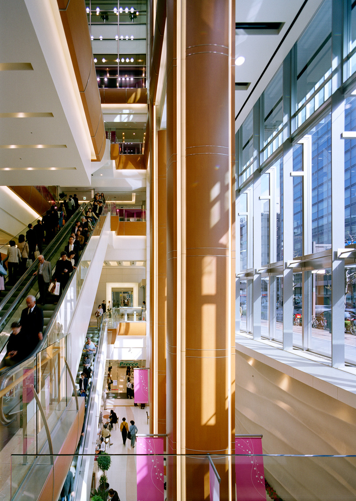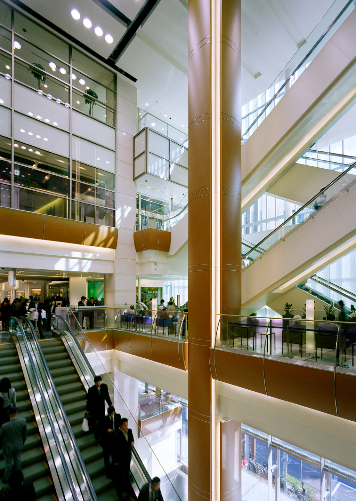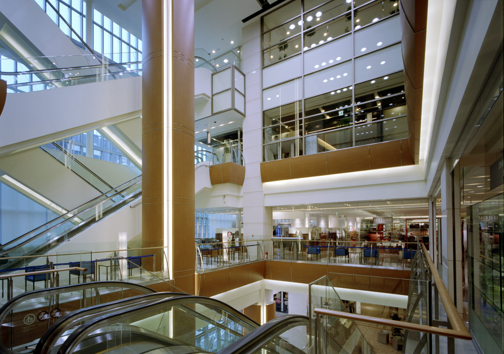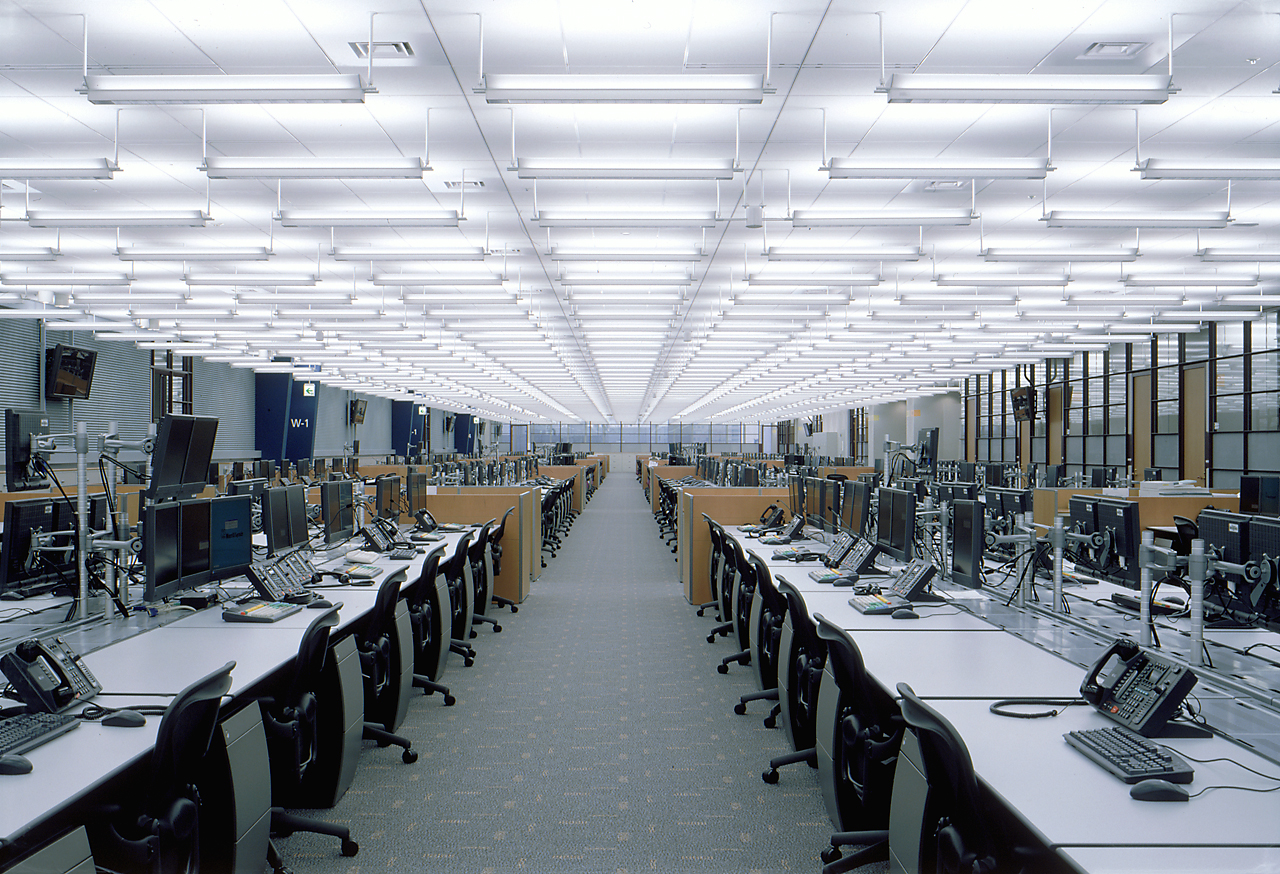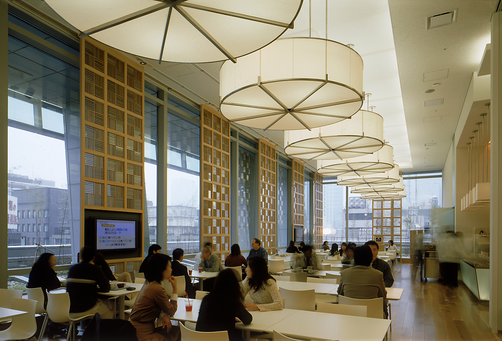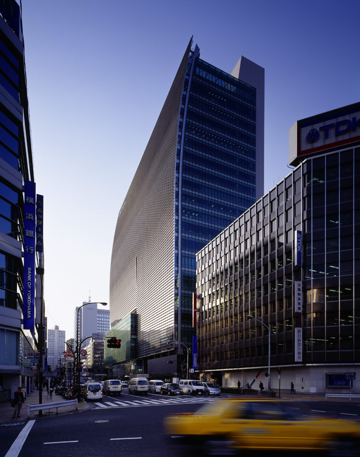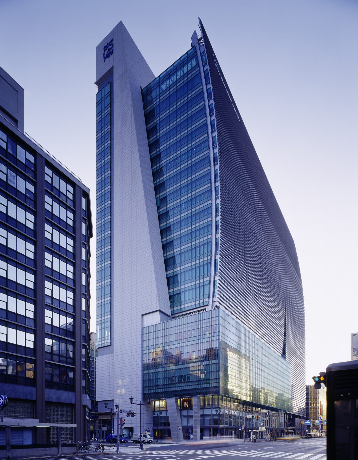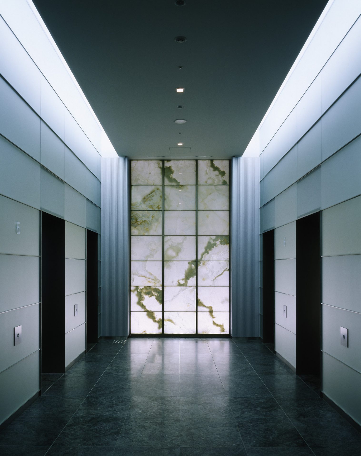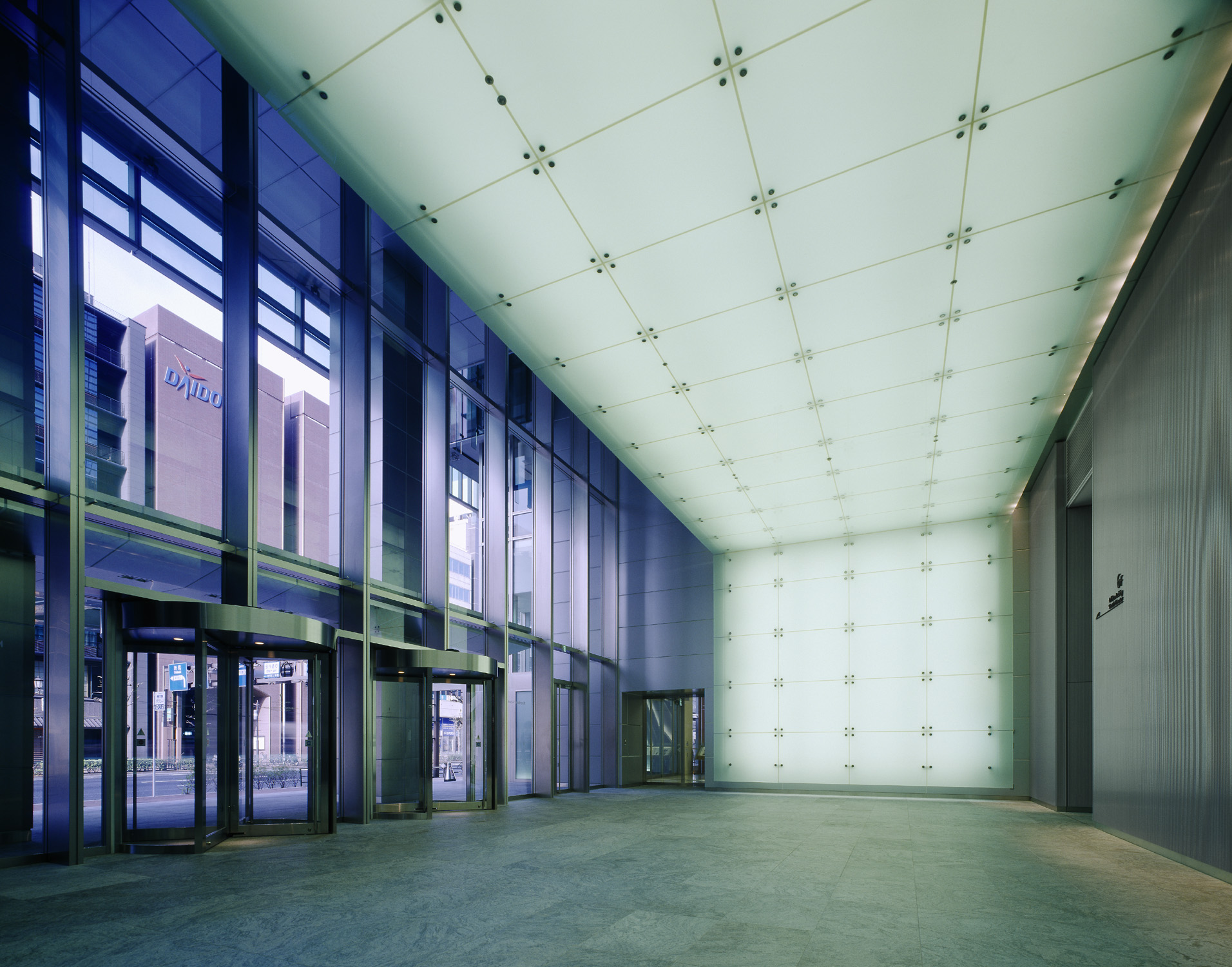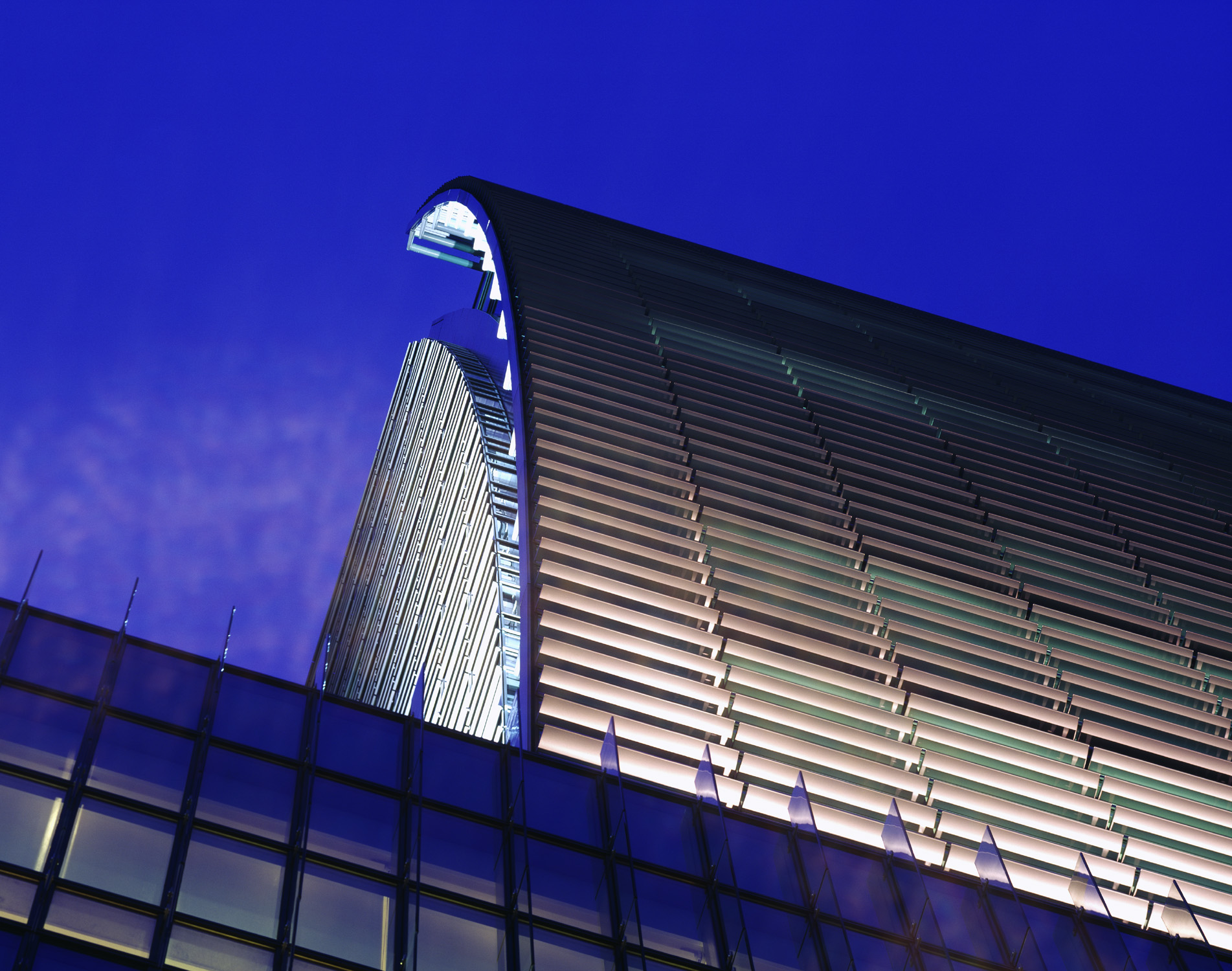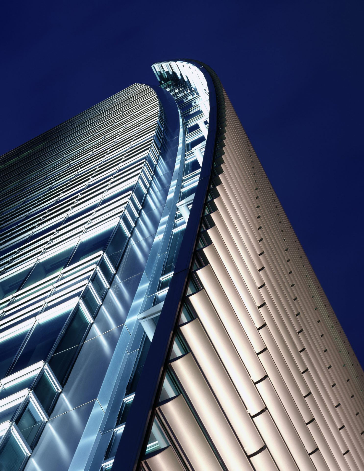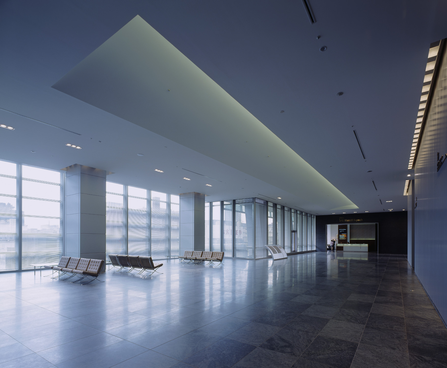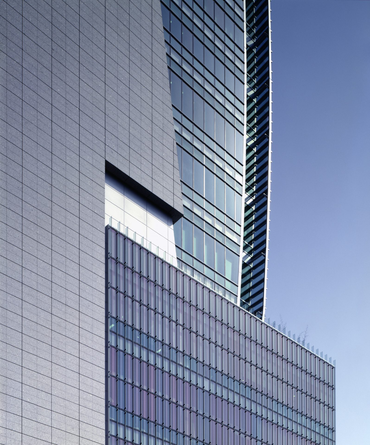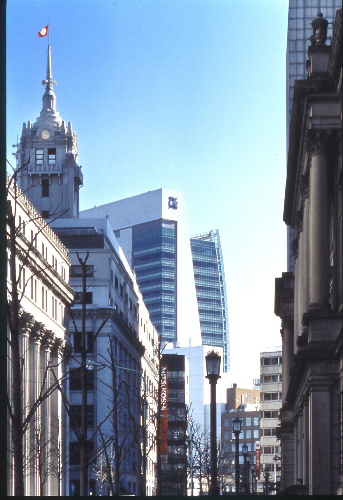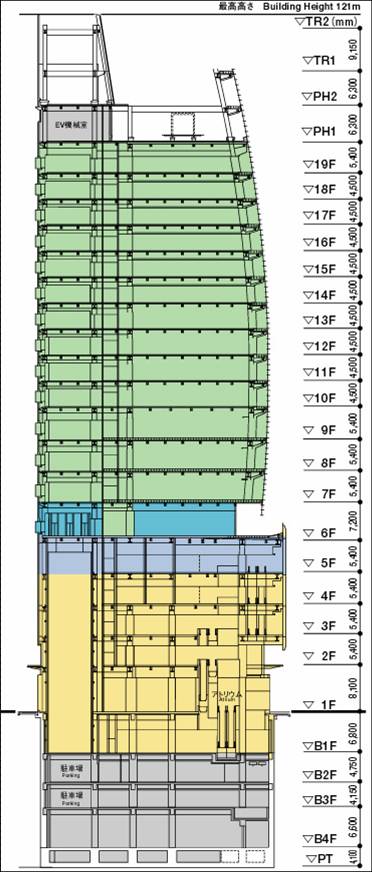
日本橋一丁目ビルディング(コレド日本橋)Nihonbashi 1-chome Building
1997~2004
銀座から日本橋へのびる古くからの商業の軸線である中央通りと、大手町から兜町へのびる金融・経済の軸線である永代通りの交差点に面する敷地は、以前は日本橋東急百貨店或いは白木屋として親しまれていた。
ここに中央区から特定街区の都市計画決定を受け、都内でも有数の基準階床面積をもつ最先端のオフィス/商業コンプレックスの計画が可能になった。地下鉄駅とつながる地下1階から旧規制の名残である31mに軒高を揃える5階までが商業施設、その上を高い階高と大スパンをもち、大規模なトレーディングにまで対応できる高機能のオフィスとした。北側の背骨にあたる部分を力強い石の壁とし、それに柔らかい曲面と繊細な陰影をもったガラスの壁面が組み合わさり、日本橋地域の活性化を象徴するランドマークとして相応しい特徴的な外観をもつ。
This twenty-story mixed-use development stands on two parcels formerly occupied by the Tokyu Department Store in the Nihonbashi district, and is adjacent to historic sites in the city. The predominant component is office space designed to meet the requirements of international financial institutions. The design places all the vertical service elements along the north side of the site, in order to accommodate the large depth desired for this type of office space within the confines of a relatively narrow site.
The Nihonbashi 1-chome Mitsui Building is successful as a new social and economic hub integrating multiple functions for mixed tenant users, resulting in a harmonious balance between commerce, retail functions and education. The strength and interplay of the design at multiple scales, its form and character acts as a new icon of revitalization and sustainability for Nihonbashi district.
| 所在地 | 東京都中央区日本橋一丁目4番および6番 |
|---|---|
| 主要用途 | 事務所、店舗、大学院、駐車場 |
| 建主 (発注者, 事業主体) | 三井不動産、東京急行電鉄、東急不動産 |
| 設計建築 | コーン・ペダーセン・フォックス・アソシエイツ+日本設計 |
| 構造 | (基本設計)日本設計 (実施設計)東急設計コンサルタント |
| 設備 | (基本設計)日本設計 (実施設計)東急設計コンサルタント |
| 監理 | (建築) 日本設計 (構造・設備)東急設計コンサルタント |
| 店舗共用部 内装デザイン | ギャルド・ユウ・エス・ピイ |
| サイン計画 | 井原理安デザイン事務所 |
| 照明計画 | 建築照明計画/小西武志 |
| アートワーク 計画 | ナンジョウ・アンド・アソシエイツ |
| 施工 | 日本橋一丁目計画 清水・三井住友・東急建設共同企業体 |
| 建築 | 日本橋一丁目計画 清水・三井住友・東急建設共同企業体 |
| 空調 | 三機工業 衛生 斎久工業 電気 関電工、中電工、三機工業 |
| 工期 | 2001年7月~2004年1月 |
| 敷地面積 | A街区:5611.21㎡、B街区:2574.02㎡、合計:8185.23㎡ |
| 建築面積 | A街区:4762.53㎡、B街区: 713.93㎡、合計:5476.46㎡ |
| 延床面積 | A街区:92780.74㎡、B街区:5282.99㎡、合計:98063.73㎡ (A街区)地下1階 3830.98㎡ 1階 3400.82㎡ 2階 3442.97㎡ 3階 4156.98㎡ 4階 4117.22㎡ 5階 4034.41㎡ 6階 3892.17㎡ 7階 3985.64㎡ 8階 4005.23㎡ 基準階 3764.92~4023.48㎡ 塔屋階 131.94㎡ 建ぺい率 66.91%(許容:100%) |
| 容積率 | 1068.38%(許容:1068.50%) |
| 階数 | 地下4階 地上20階 塔屋1階 |
| 最高高さ | 120.818mm 軒高 105.368mm |
| 階高 | 事務室:4,500mm(10階~18階)、5,400mm(7~9階) 店舗,大学院:5,400mm(2~5階) |
| 天井高 | 事務室:2,800mm(10階~18階)、3,400mm(7~9階) 店舗,大学院:3,000mm(2~5階) |
| 主なスパン | 7,200mm×20,900mm |
| 地域地区 | 商業地域 防火地域 |
| 道路幅員 | 東11m 西27m 南33m 北4、11m |
| 駐車台数 | 253台 |
| 構造 | 地上S造(柱CFT造) 地下SRC造 |
| 杭・基礎 | 直接基礎 |
| 設計期間 | 1998年9月~2001年7月 |
| 施工期間 | 2001年7月~2004年1月 |
