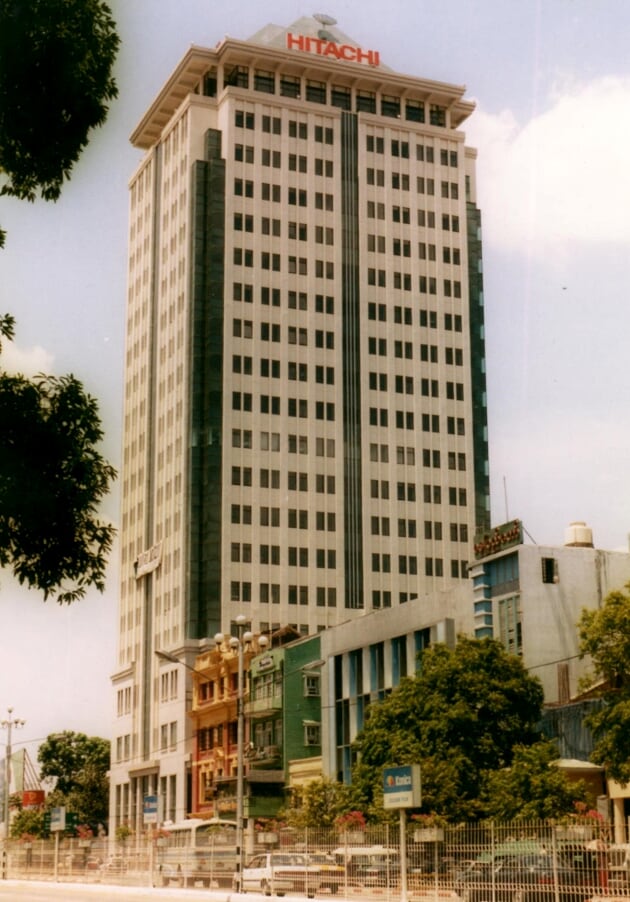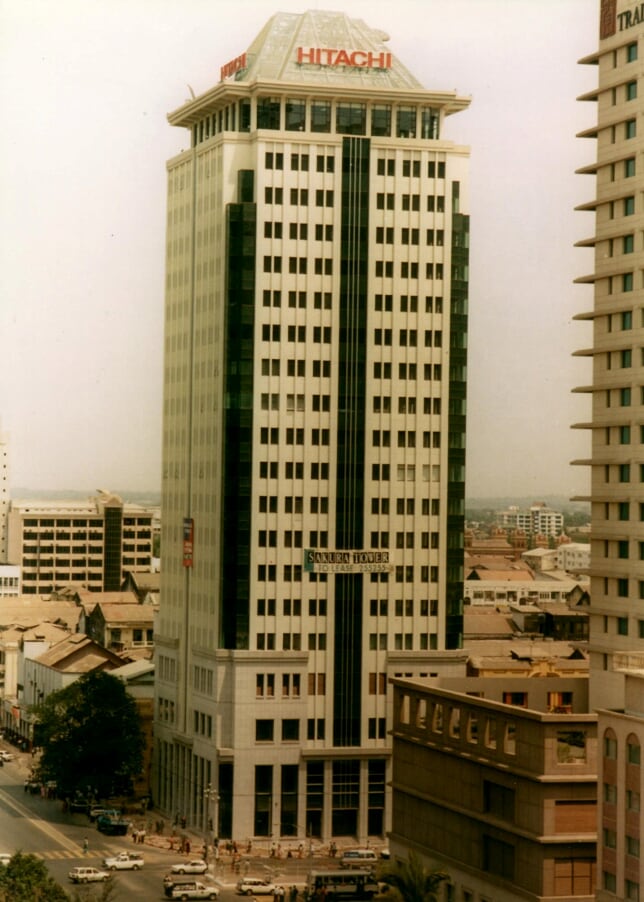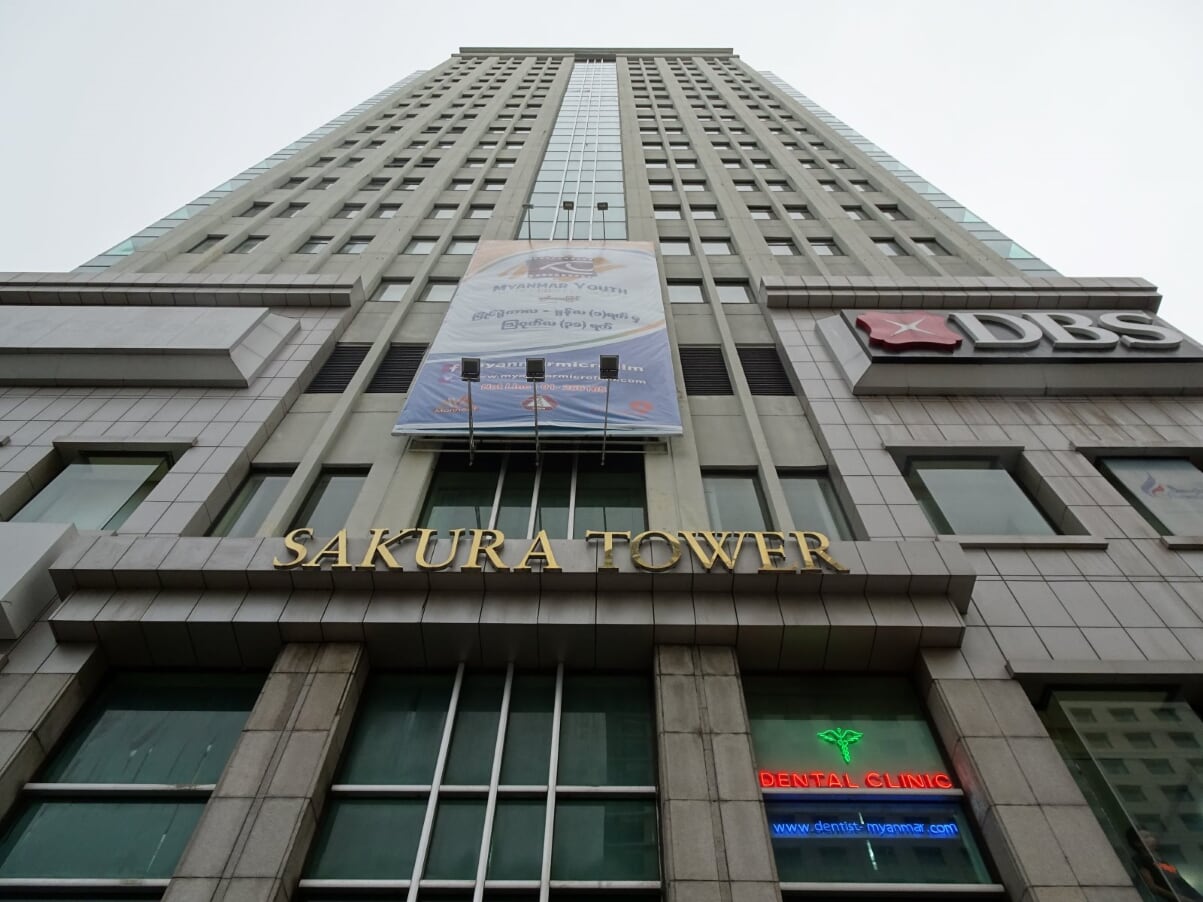
サクラタワー(ヤンゴン)Sakura Tower Yangon
1995 Myanmar
ミャンマー、ヤンゴン市 旧市街地における同国最初の高層オフィスビル。日本の投資家によるプロジェクトで、基本計画を日本設計東京本社にて行い、基本設計・実施設計~施工業者選定、工事監理をシンガポール事務所にて行った。
イギリス植民地時代に形成された旧市街地の中央・北端の、中央駅に面する最も地価の高い場所にヤンゴン市の新しいランドマークとして計画された。
YCDC(Yangon City Development Committee : ヤンゴン市都市開発委員会)との交渉に加え、高層ビルの構造計画、防災・避難計画の考え方をレクチャーし、現地の建築法規を整備する契機となったプロジェクトでもある。ディープウェル、自家発電機の完備等、インフラの自己完結が求められた。
The first high-rise office building in the old city of Yangon, Myanmar. The project was funded by a Japanese investor, with Nihon Sekkei's Tokyo Head Office carrying out the basic planning, and the Singapore office conducting basic design, implementation design, contractor selection, and construction supervision. The building was planned as a new landmark for Yangon City at the most expensive location facing the Central Railway Station, in the center and north end of the old city area formed during the British colonial period.
In addition to negotiating with the Yangon City Development Committee (YCDC), we lectured on structural planning for high-rise buildings, disaster prevention and evacuation planning, and provided an opportunity to improve local building regulations. The project required self-sufficiency in infrastructure, including deep wells and private power generators.



